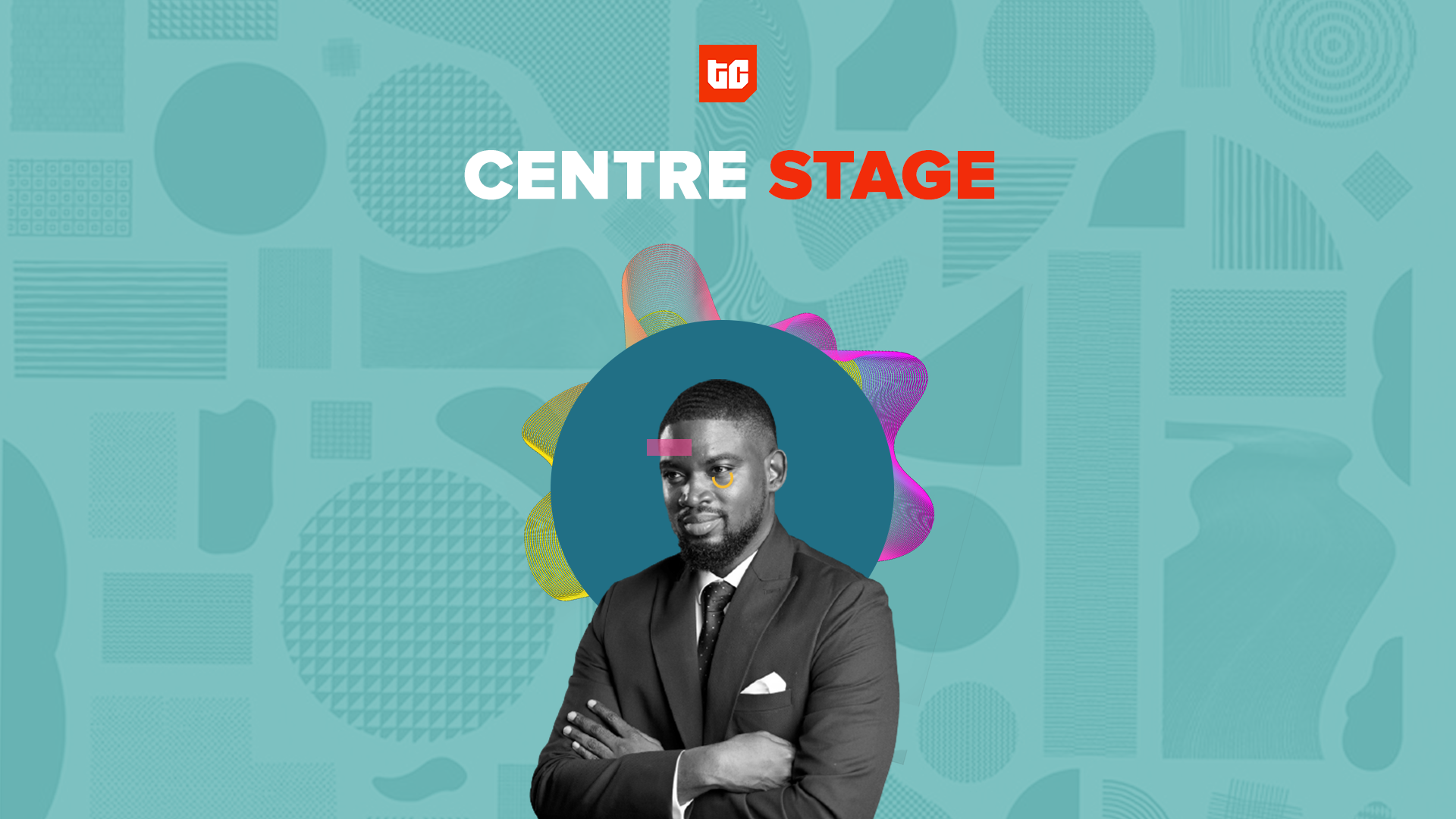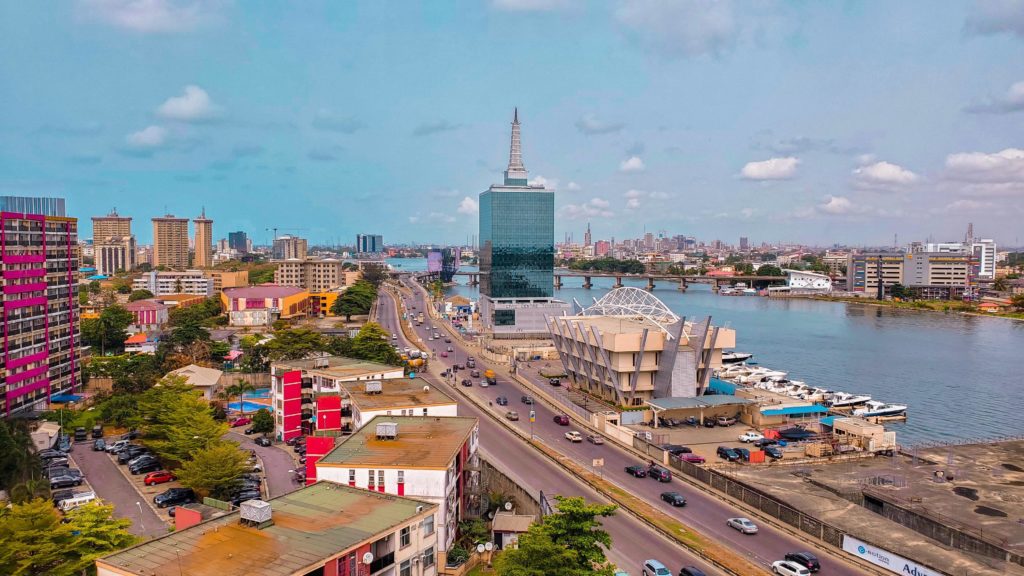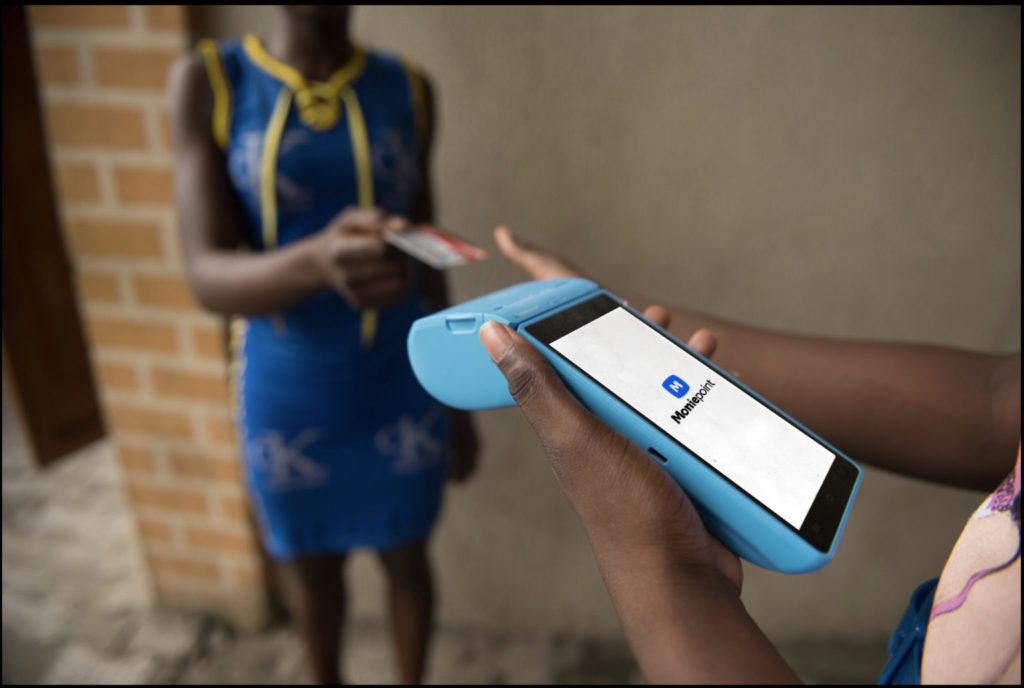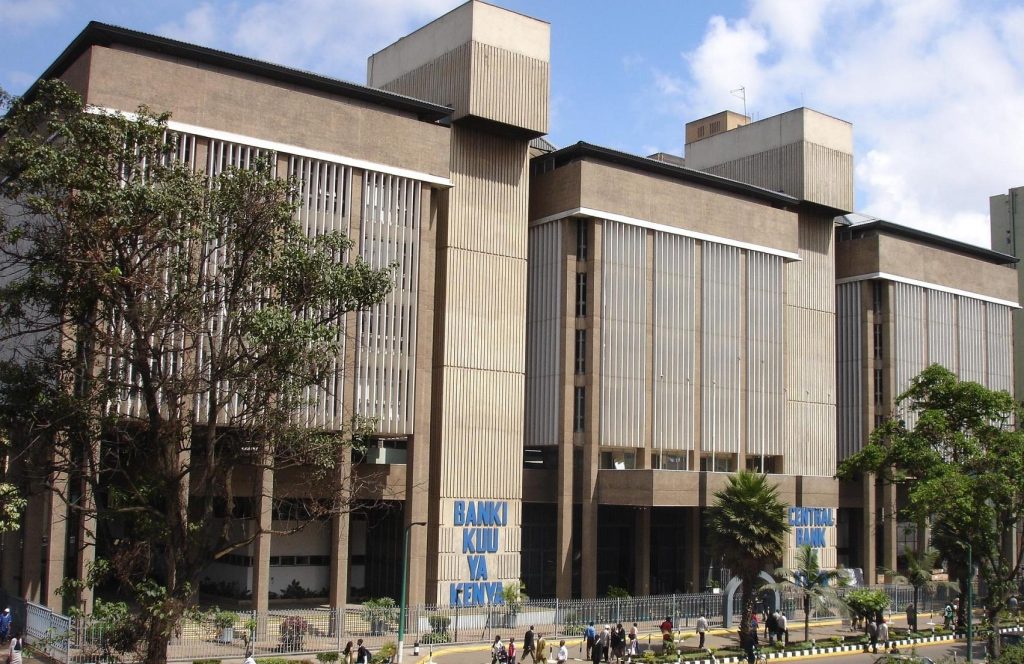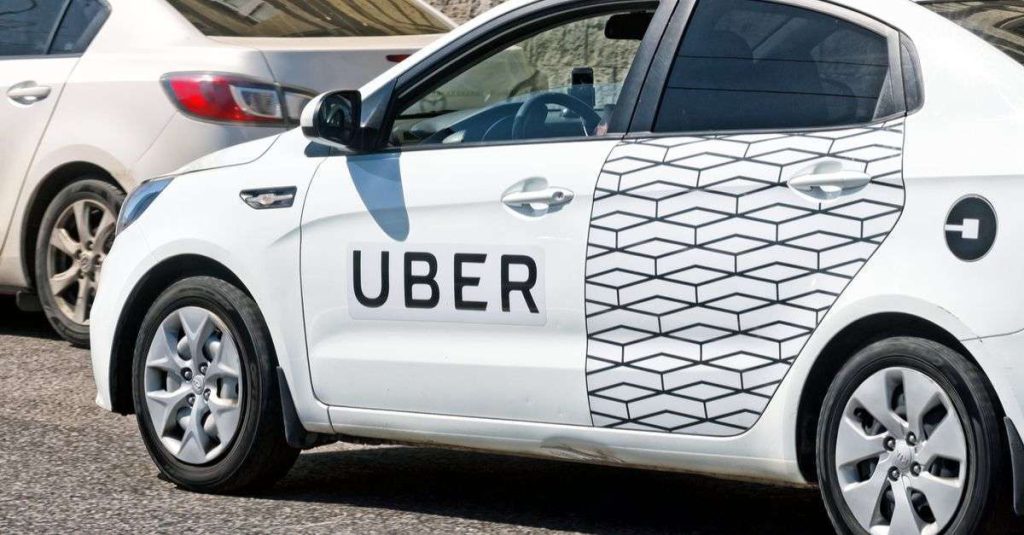It takes a great team to build an equally great product. Centre Stage exists to tell the behind-the-scenes stories of how products and companies are built in Africa. A new Centre Stage story drops every Monday at 3 PM.
As workplaces continue to re-open, many organizations are adopting the hybrid work model – a new working style that combines work remotely and from the office.
The hybrid work model is perfect for most businesses, especially those with heavy dependence on their operations and customer service teams.
Kobo360 is an example of a company with a robust operational and customer service team. The logistics startup helps cargo owners request and schedule trucks to pick up and deliver their goods to specified destinations.
It’s not hard to imagine how difficult it would have been to manage a call centre via Zoom and Meet. Kobo360 needed a new office that was uniquely designed to fit their business operations needs.
Their office space vision was brought to life by Yinka Dayo-Adepoju, the lead architect and partner at Innovate Concepts. Innovate Concepts LTD is an architectural firm dedicated to designing and building sustainable commercial spaces for mid-sized and large companies.
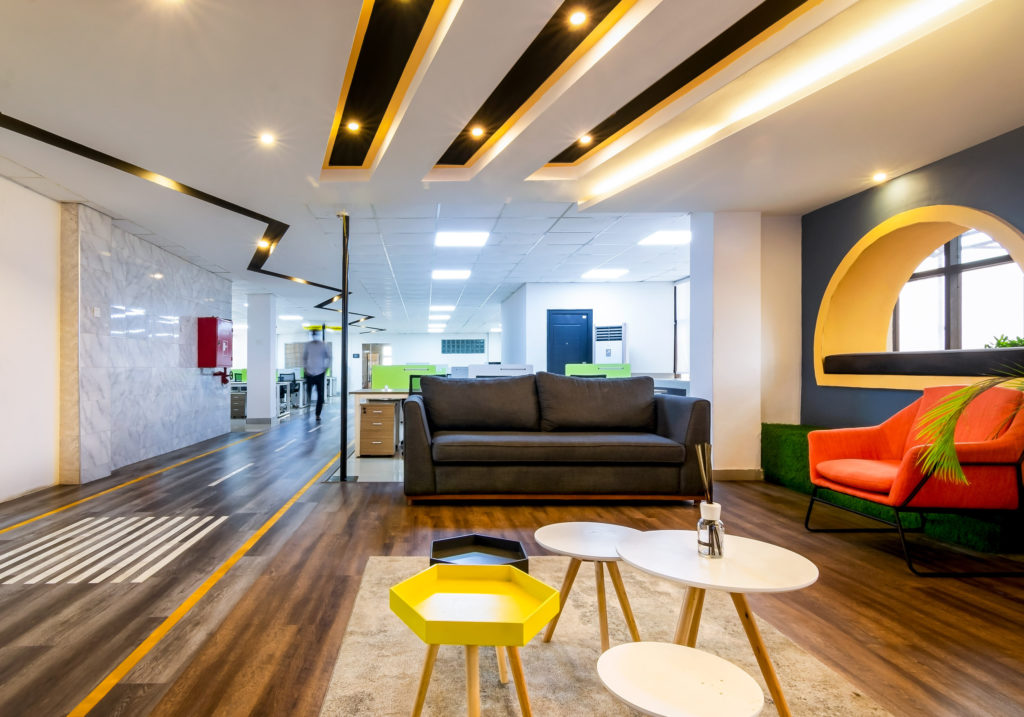
Yinka meets Kobo360’s co-founders
So, what goes into planning and setting up a meeting with the founders of a YC-backed startup?
The first time I met with them was at the end of 2019. During our first meeting, we discussed what they needed in the space and what they were looking for in terms of design and style. And meeting them was a really great experience. Sometimes because of the scale of projects we work on, a lot of our clientele are usually older people. So it was really exciting to work with younger people. They are really brilliant guys.
Was designing the office just a job for you?
No, it wasn’t. I enjoyed working with them. They understood everything I was saying and we were on the same wavelength. They encouraged and allowed us to be as creative as possible. It was like a match made in heaven for me.”
Dealing with tight deadlines and the 2020 pandemic:
When you met them, had the company been accepted into YC?
“Yes, they had. I first met them at the tail-end of 2018 and the following year, we pretty much came to an agreement about the work that needed to be done, amongst other things.”
Did you know? When Obi Ozor was asked what was getting in the way of Kobo360 becoming a unicorn (a company valued at $1bn or more), Ozor responded with, “Working capital.”
When did work officially start at the site?
[laughs] They gave my team and I a really tight deadline so work pretty much began about two months after I met them. We had a month to design a concept, negotiate and all that; after the ink dried they wanted us on the job ASAP.
Wow. That was a really close first start. When was the project completed?
It was in different phases actually – the first phase was completed in the middle of 2020 and the second at the end of 2020.
How did the pandemic affect the work you did for kobo360?
The pandemic impacted our work in major ways. First, it affected the way we phased and spread out the work. Usually, when we carry out commercial projects, we like to work in four or five phases. It also affected our on-site procedures. We had to regulate working hours and the number of bodies we needed at the site. Proper planning and scheduling became even more important to accomplish our project goals.
Kobo360’s office design process
Can you say more about the decision to work in phases and what that looked like for the kobo360 project?
Okay, the first phase I think was the operations floor, and then the call centre. We phase our projects out for several reasons. One reason is financial. We try to ease our client’s financial burdens in terms of commitments. We also consider Kobo360’s operational team. They needed a space to transition into after the lockdown eased in Nigeria. Like I said, we had a really really tight deadline. We pretty much wrapped up the first phase in about a month or two. Wrapping up the first phase quickly allowed us to complete the other portions of the project in good time.
You mentioned that the founders cared about creativity. Can you tell me about how you accessed the creative side of your mind to specifically do this project.
We usually try to make all our projects as tailored to the client as much as possible. And we kept that same energy with Kobo360. They are a logistics company which means they pretty much empower freight trucks across Africa.
Keeping their mission in mind, we visualized the expressways and highways freight trucks drive on and utilized them as inspiration for the design of the spine that connects the different functional spaces on the floor. Elements like traffic signs, zebra crossings and road demarcations and strategic use of vibrant colours are infused around the office space.
We wanted the space to be a physical representation of what the company actually does in the ecosystem.
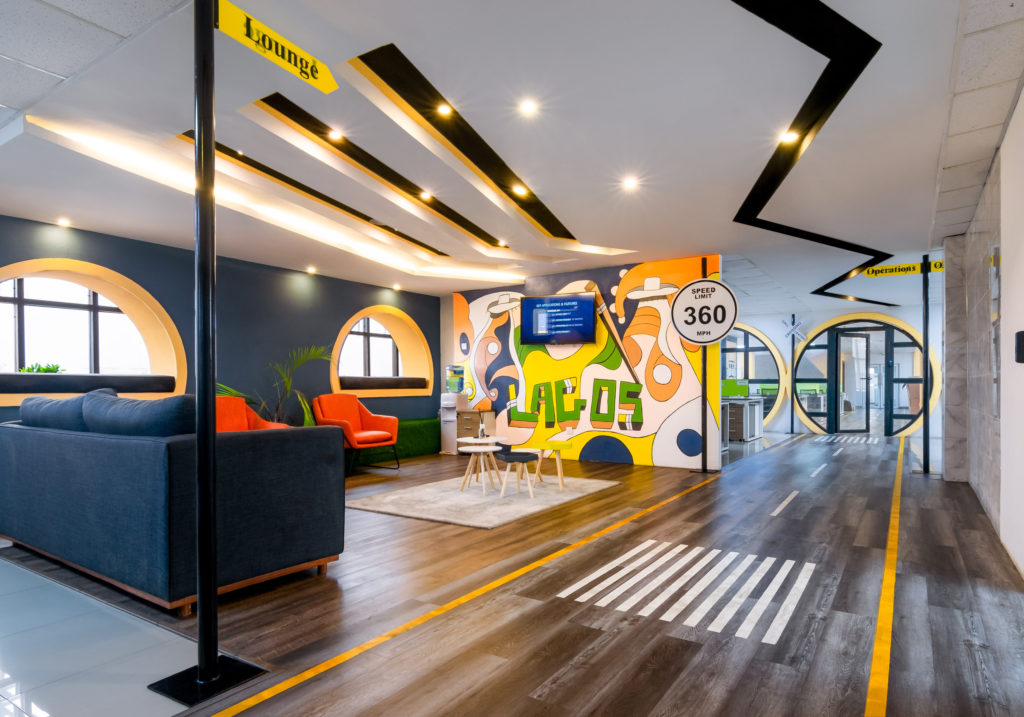
How did you and your team visualize what Kobo360’s office would look like?
It was an iterative process. We watched a few videos about Kobo360 as our own way of trying to get inside the soul of the company. Our research into the company, outside of my conversations with the co-founders, informed our design process. Once we finally got to a place that we were comfortable with, we created 3D renderings and video walkthroughs and presented them to Kobo3060. There were a few back and forth feedback sessions – which are to be expected – but we wanted to satisfy our clients.
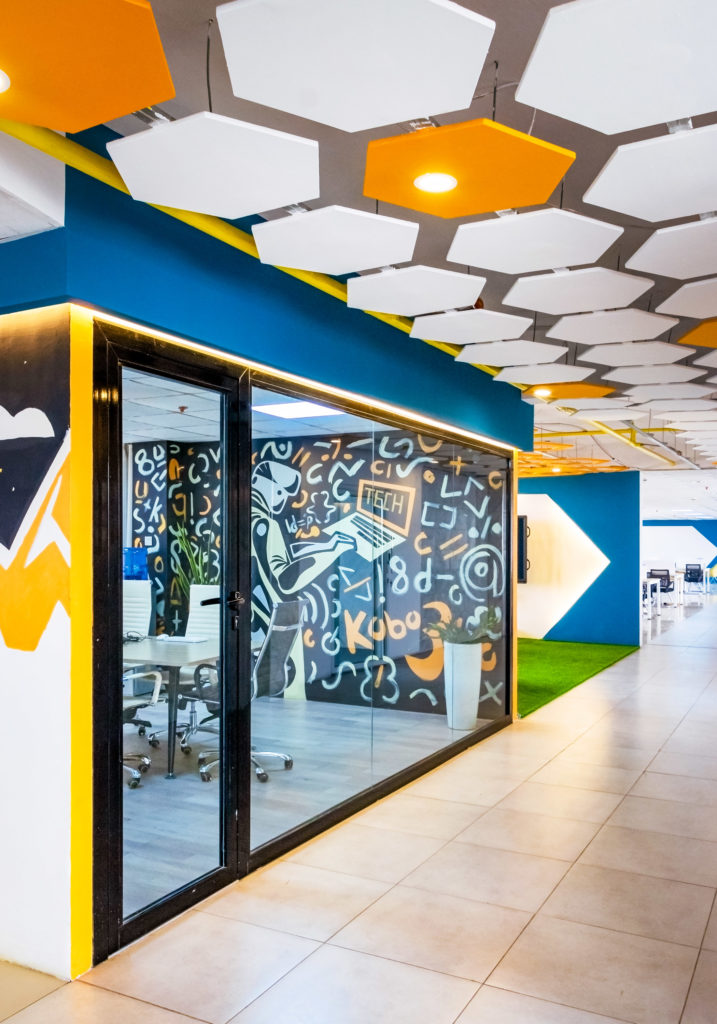
Tell me something about design that most people don’t know?
Design must be organic.
Organic? Say more…
So, I remember being in school and whenever I heard constructive criticism about my design I got upset because I wanted to have my own way. But later I realised that to be a successful architect, you have to be willing to get other people’s perspectives. So design being organic means it being able to bend and make room for stakeholders in the process.
Let’s return to Kobo360’s office. What areas in the space required special attention?
The part of the building that houses Kobo360’s call centre required special attention. You know there’s a lot of conversation and noise that happens in call centres. So in designing that space, we made it secluded from the general floor and also used a lot of sound-absorbing materials– like acoustic ceilings. Sound absorbent materials reduce noise and make an office a more conducive environment for employees to function in.
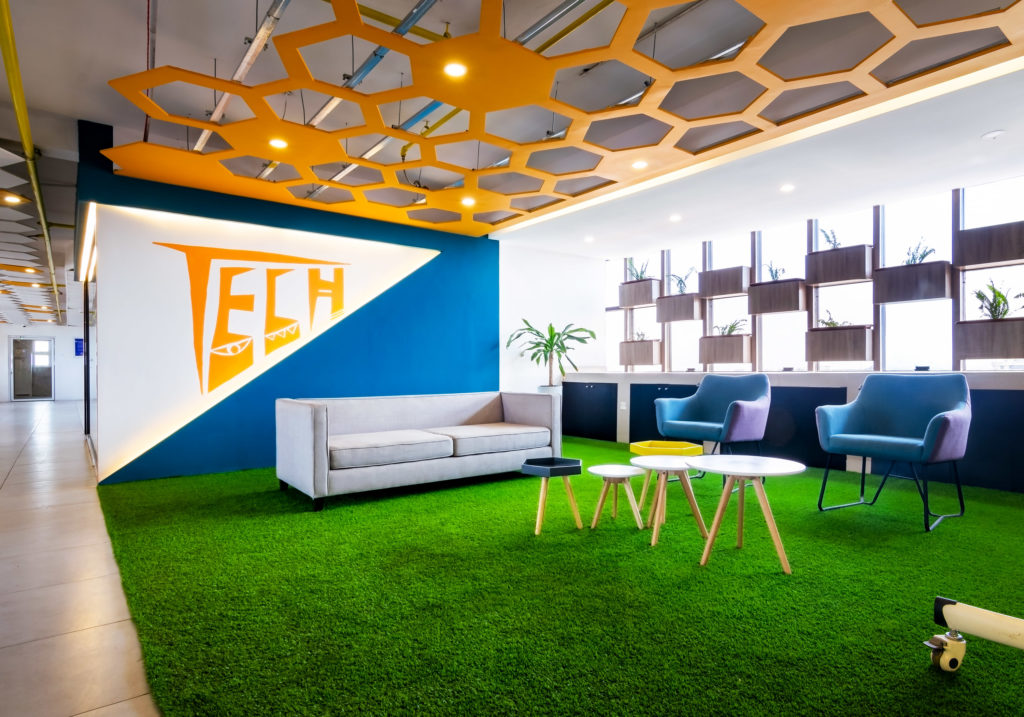
Sustainability, Nigeria’s architectural industry and Yinka’s early years
How should Nigeria approach innovation in your industry?
In Nigeria we typically don’t pay attention to being sustainable and eco-friendly. We prioritize costs and getting the work done quickly. Getting work done quickly is good, but Nigerian architects need to start designing with sustainability in mind. When we scope a building, we construct pathways for natural ventilation and daylight. We also prioritize using local materials over processed ones. This way of thinking seems expensive but in the long term, you actually save more money on energy.
Hmm…
With Kobo360, we used a lot of daylighting in the space. So again, during the day they hardly actually put on any of the artificial lights because there’s a lot of natural light coming in through the large windows placed around the office.
Why architecture? What inspired you to go down this path?
Why did I want to study architecture? it’s just something that you know has always been a passion. Funny enough, I was actually inspired by my father. He’s also an architect, so I guess that’s who planted the seed. But yeah I mean I tried it in university and loved it and I’ve never looked back. Architecture is what I have always wanted to do.
I’m bringing Yinka Dayo-Adepoju to centre stage because he advocates for sustainable commercial and residential buildings in Nigeria. Yinka moved back home to make a difference in the architectural industry; and he’s doing so by guiding Innovate Concepts, into the future of eco-friendly and culturally relevant design.









